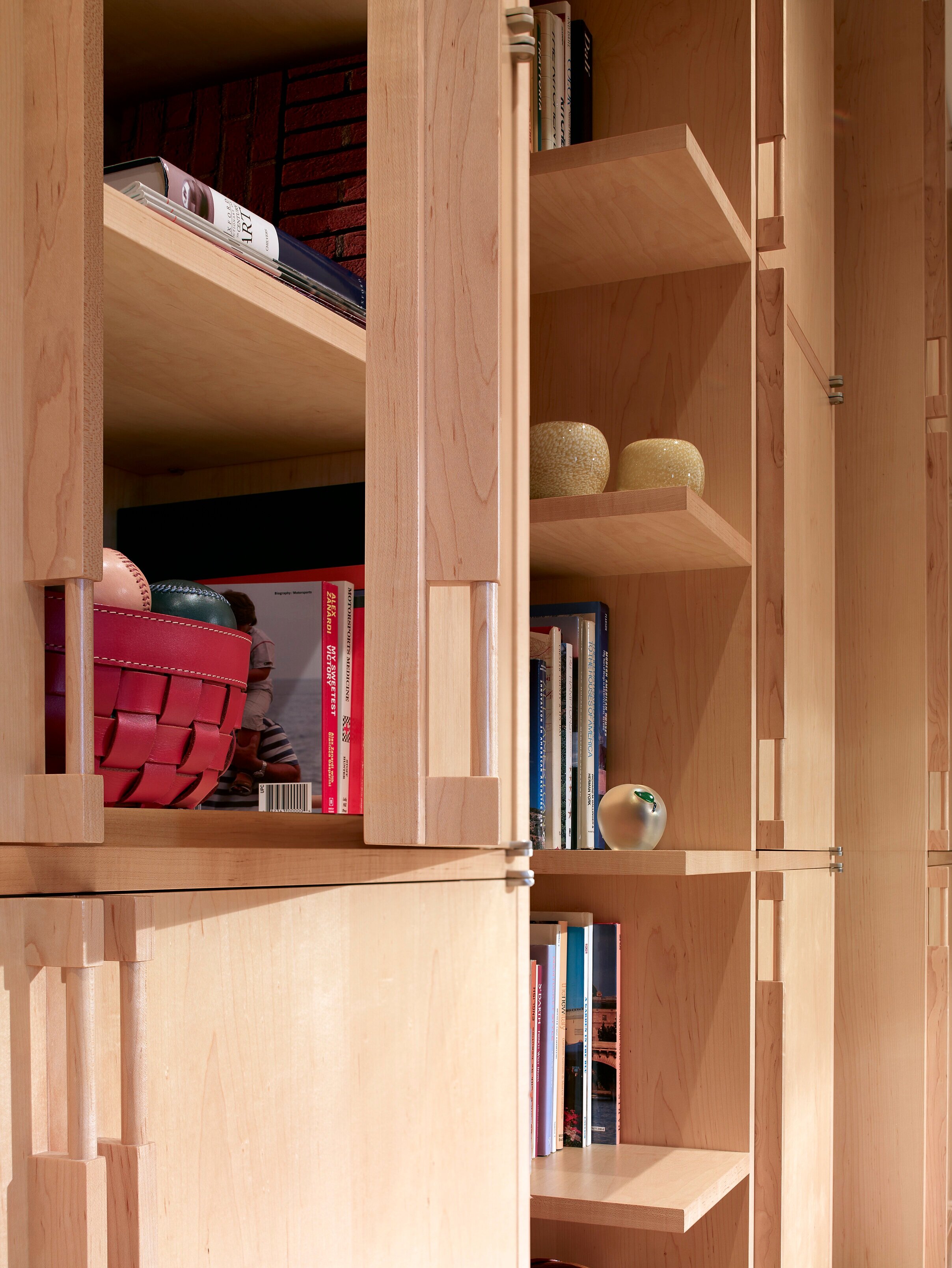









































































































































































































































“You are met by sleek lines, exquisite stonework, and thought-provoking sculpture.”


“At once organic and modern, this one-of-a-kind property is a feast for the senses as every angle reveals something awe-inspiring and new.”
Abundant water features, manicured outdoor areas & expansive IPE decking heighten the appeal, along with a 3,956 sq ft Carriage House, richly appointed for guests with a living area, full kitchen, spa bath & upscale garage bays. For the collector, connoisseur or curator of life, this residence is the pinnacle of sophisticated yet livable architecture & design.
Upon arrival, an elongated driveway sets the tone with vibrant flora & fauna, met by sleek lines, exquisite stonework, and thought-provoking sculpture. At once organic and modern, this one-of-a-kind property is a feast for the senses as every angle reveals something awe-inspiring and new.
Step inside to marvel at the array of exotic designer touches, from the interior water feature sited below a circular stair landing, to a custom Rosewood fireplace façade that serves as an eye-catching focal point in the great room. Here, 2-coat veneer plaster walls and ceilings abound for showcasing art, coupled with Bolivian Rosewood floors to warm the gracious living room and private study. Decorative glass panels and doors lend a seamless visual throughout, while soft lighting brings depth and drama in every room.
Gorgeous Birds Eye Maple adorns the stunning family room and gourmet kitchen, which comes fully equipped for the chef with top-of-the-line built-in appliances, ample custom cabinetry, and a generous center island & pantry. Custom fabricated cabinet pulls, range hood & pot rack with integral lighting, plus a convenient catering kitchen complete the picture.


For the ultimate relaxation, the tranquil primary suite leaves nothing to be desired. It affords a spa-like ambiance, wrapped in custom Rosewood paneling & built-ins, including a dressing cabinet, desk, kitchenette & stairs to a private loft. This is enhanced by a relaxing fireplace & magazine-quality bath featuring a luxurious oversized rain shower with multiple sprays and wall-to-wall slab stone & glass, creating an immersive experience where nature takes center stage.
Just outside is your private sanctuary complete with hot tub, roof deck & outdoor atrium. Take a dip in the sparkling pool, meditate in the gardens, work up a sweat in the home gym, or fire up the grill in the custom teak & stainless steel barbecue enclosure. Everything is incorporated for a lifestyle without compromise. Additionally, a spectacular African Walnut wine cellar, radiant heat flooring in the living, dining, study & garage, fully-integrated Lutron lighting, Tischler and Sohn windows & doors with motorized roll screens & shades, a roof heat trace system, and emergency generator are but a few of the enticing upgrades.
As one of the most desirable enclaves in St. Davids, this exclusive suburb is distinguished by its rich history, serene atmosphere, top-notch academic institutions, and prime locale in the heart of the Main Line for easy access to the greater Philadelphia metro area.

9,238 Sq Ft
(MAIN HOUSE)
–
3,956 Sq Ft
(CARRIAGE HOUSE)
–
4 Beds | 4 Baths
–
2.44 Acres
–
Built in 2007
–
Price Upon Request
–

Finishes
ROOMS
~ 4 Bedrooms
~ 4 Baths
~ Kitchen
~ Living Room
~ Great Room
~ Study
~ Carriage House
~ Custom Fabricated Storage Units
PRIMARY SUITE
~ Dual Vanities
~ Soaking Tub
~ Oversized Rain Shower
~ Reinforced Concrete Bathtub with Deck & Seat
~ Custom Rosewood Wardrobe
~ Custom Skylights in Dressing Room
~ Fireplace with Gas Log Insert
~ Private Studio Loft
~ Pear Wood Cabinets
~ Path Lighting System
~ Black Walnut Tree Outside
~ Master Suite Roof Deck
"Bradford" Spa
SMART HOME TECHNOLOGY
~ Lutron “Homeworks” Lighting System
~ Radiant Heated Flooring
~ Roof Heat Trace System
~ Track Lighting Inset Into Ceiling
~ Electronic Shades
~ Central Vacuum System
~ Snow Melt System in the
Parking Court
~ Automatic Pool Cover
MATERIALS
~ Bolivian Rosewood Floors
~ Custom Birds Eye Maple Cabinetry
~ Custom Rosewood
Bookcase (Study)
~ Custom Fabricated Exterior
Windows + Doors
~ Glazed Windows For Sun Protection
~ Motorized Roll Screen + Shades
~ Custom Low Iron Glass Railing
~ Stainless Steel + Bronze Handrails
~ Double Drywall Skim Coated Plaster
~ Tischler & Sohn Windows
~ African Ribbon Mahogany Vanity
~ African Walnut (Wine Cellar)
~ Rubber Flooring in Exercise Room Over "Ultraply" Underlayment
~ Custom Sliding Glass Panel
(Exercise Room / Atrium)
~ IPE Decking with Glass Railings
~ Roof Deck "Abyss Green" Granite Pavers on Pedestal System
~ Teak Vanity + Shower (Pool Bath)
~ Hand-Split Cedar Roof
~ Steel Industrial Grade
Humidifcation System
KITCHEN
~ Breakfast Bar
~ Custom Fabricated Stainless
Cabinet Pulls
~ Custom Stainless Steel Lighted Hood
~ Custom Pot Rack with
Integral Lighting
~ Dishwasher
~ Chef’s Range
~ Stainless Steel Refrigerator Enclosure
~ Oversized Center Island
~ Custom Fabricated Stainless
Window Frame
AMENITIES
~ Wine Cellar
~ Exercise Room
~ Interior Water Feature: Under Stairs
~ Carriage House
~ Hot Tub
~ Roof Deck
~ Outdoor Atrium
~ Meditation Gardens
~ Negative Edge Pool
~ Custom Teak & Stainless BBQ
~ Emergency Generator
~ Raised Bed Veritable
Herb Garden (Irrigated)

“Details, when they are successful, are not mere decoration. They do not distract or entertain. They lead to an understanding of the whole part of which they are an inherent part.”
— Peter Zumthor
Swiss Architect
